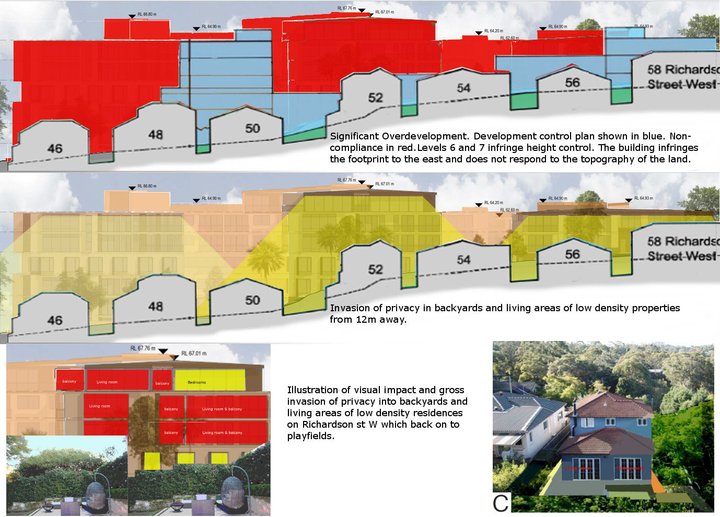Gross Overdevelopment
Through the gateway process, the number of units has grown from 65 - 100 to a 150 in parallel with the Lane Cove Council profit expectation growing from $8-10m to 20m and now 32m. The result is a non-compliant building in height, footprint and built form.

The 1st panel shows the northern elevation of the proposal overlayed with the DCP as defined by Lane Cove Council (Lane Cove Council TRIM Document : 58782/13 : Section with Richardson St West rooflines). It shows the "stepping down" built form which responds to the topography, in blue. It shows the significant non-compliance of the proposal in red.
The design does not provide an asset protection zone shown in the DCP, therefore the footprint extends 20 meters towards the east; and the built form does not respond to the topography creating significant height differential compared to the low density residences towards the north from 12m away.
The 2nd and 3rd panels illustrate the devastating impact to amenity from both a visual and privacy aspect, to these low-density residences.
The proposal has yet to provide a meaningful analysis of the impact to the low density residences towards the north.